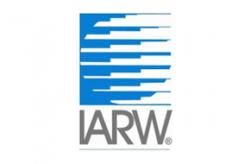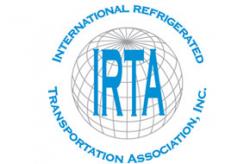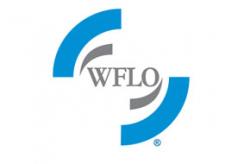Built by The Best Case Studies
ARCO Brings MTC Logistics Poultry Facility to Life
When MTC Logistics was looking to expand with a southeastern poultry distribution center in Mobile, Alabama, United States, it turned to ARCO Design/Build for the job. After all, the company was very familiar with ARCO having used the company on two successful prior projects. In March 2021, ARCO put the finishing touches on a new 295,761-square-foot cold storage and food processing facility for MTC Logistics. The result earned a ticket as a finalist for the Controlled Environment Building Association’s 2021 Built By the Best Award. “The facility allows MTC Logistics direct access to the Gulf Coast, while expanding its operation and increasing its daily blast freezing capabilities by more than 50%,” says Brian Osterloh, Vice President of ARCO.
Getting Started
At the beginning of the design and planning stage, ARCO paid special consideration to the site’s poor subgrade capacity. In addition, being the former home to a rail maintenance yard created a need for site remediation to remove waste and debris. “In order to increase the structural support of the subgrade soil and improve its conditions, a surcharge load was placed on top of the existing soil to exert pressure and strengthen the subgrade,” Osterloh says. “The project site was also located in a floodplain, which needed to be considered.” The ARCO team was tasked with maximizing as much storage space as possible on the allotted site footprint and set forth to increase distribution and storage capabilities. This was accomplished by implementing an innovative racking solution that provides flexible and modular space solutions to optimize resources. “Flexspace 360 mobile racking increases storage density by 30% compared to traditional double deep racks,” Osterloh says. “Nearly two miles of embedded rails in the floor slab allow for the rack to not only increase storage capacity, but also improve selectivity. The installation of this mobile racking required the team to design the warehouse flooring slab tolerance to support very heavy dynamic loads to handle the equipment.” That was just one unique challenge of the project. There were also the challenges created by the weather. Throughout the duration of the project, more than 188 inches of rain fell on the site, and the ARCO team also had to deal with three tropical storms and four hurricanes. Thankfully, the company’s has experience working in different climates and weather zones across the United States. “We worked in tandem with MTC Logistics to identify and account for any time impacts due to weather to ensure the project was still delivered without negatively affecting MTC business,” Osterloh says. “Since it is very likely this facility will encounter storms of this size in the future, high wind loads were taken into account so that the building can handle future extreme wind and weather events.” In the end, the original timeline was adjusted to account for the storms as well as the pandemic. The project was still delivered on budget without negatively affecting MTC business.
Innovation Matters
For any large cold storage distribution facility, it is important to implement design and technologies that provide solutions for the significant amount of throughput coming in and out the doors each day. Osterloh explains this facility would be processing more than a million pounds a day. “To maximize space, we needed the height of the building to allow for as much storage as possible,” he says. “The consequential loads drove us to use a higher performance slab system utilizing steel fiber reinforced concrete, which created sustained longevity of the floor slab and reduced joint degradation, while creating optimal load bearing.” Additionally, HCR doors (also known as air curtains) were installed to combat humidity and temperature deltas. They also ensure efficient air block even when the hard doors are open, decreasing air and temperature loss. The facility was housed with 23,072 square feet of -20°F QuickFreeze technology complete with 42,000 pallet positions of Flexspace 360 mobile racking and a clear height of 50 feet, 6 inches. It features the ALTA EXPERT Refrigeration System, which has the flexibility of changing temperatures from low to high by easily adjusting the temperature set point.
The Design/Build Method
At its core, ARCO’s design-build method allows owners to manage one contact with a single point of responsibility, allowing the designer, contractor and subcontractor to be part of the same team from the beginning. This is beneficial in many ways, including allowing more opportunities to innovate, a better ability to fast-track projects, early knowledge of cost, shorter procurement period and fewer disputes. “From the beginning, we saw the new MTC Logistics facility as a significant investment in not only meeting immediate demands but also establishing a foundation for MTC’s future success,” Osterloh says. “With ARCO’s centrally managed design-build construction process, our team of experts were able to make the most of that opportunity.” He notes that as crucial as the design-build process is, the people behind it are just as important. “MTC Logistics is a repeat client of ours, and we are grateful for partnerships like theirs,” he says. “It was our goal from the very start of the project to complete a turnkey project for them that will have a positive impact on their business and the communities that they serve for years to come.” That familiarity allowed for ARCO to offer solutions that optimized the building’s operational efficiency, which included the mobile rack storage to maximize pallet quantity on a limited area site; the strategic door opening sizes and locations to the QF area to offer higher energy efficiency; and utilizing industrial Freon EXPERT refrigeration units to provide consistent low maintenance cooling at reduced energy costs.
Sustainable Solutions
MTC Logistics was also looking for its new facility to be energy efficient, which meant the ability to freeze large quantities of product while maintaining low energy consumption. “To accomplish this, the building’s main sustainability and energy conscious features include QuickFreeze technology, the waterless ALTA EXPERT Refrigeration System, mobile racking and the use of LED lighting throughout the building,” Osterloh says. “By using the QF+ technology, the facility is able to freeze over one million pounds of chicken per day at warmer temperatures. Contrary to the traditional freezing systems that blasts cold air at food products, the QF+ pulls air through the products. In turn, this creates faster, and more consistent freezing.” Additionally, the in-rack and modular freezing/tempering technologies create energy-efficient cost savings while modernizing the facility’s freezing and cooling processes. A series of other initiatives were put in place to make the building energy efficient, such as the mobile rack to increase the density of the building while decreasing the land disturbance and impact on the local energy grid.
Open for Business
MTC Logistics was able to open the facility in March 2021. “Throughout the life of this building, this turnkey solution will continue to have a positive impact on the industry and local communities, while helping MTC Logistics further grow its business in the Southeastern region,” Osterloh says.
While change can be good, having an ownership change in the middle of a project is something that most companies probably would rather not have to worry about. But that is what happened when ESI Group USA was in the midst of construction on a new food distribution facility for Reinhart Foodservice. “Initially, the client expressed the need for growth and expansion based on their customer needs,” says Timothy Nguyen, Senior Vice President of ESI Group USA. “We looked at increasing their efficiencies within their existing space, but ultimately concluded a new facility would best meet their long-term needs and growth.” The job, however, took a strange turn when Performance Foods Group acquired the client, and a redesign was required based on the new owner’s criteria. “The team, which included office design, office project management, and on-site field construction managers, had to endure project shut down, shift and pivot due to new ownership requirements,” Nguyen says. “The team continued to stay focused, optimistic and energetic.” That commitment and a successful outcome helped ESI Group USA become a finalist for the Controlled Environment Building Association’s 2021 Built By the Best Award.
A New Owner Takes Hold
ESI was selected by Reyes Holdings, the previous holding company for Reinhart Foodservice, to design and build a state-of-the art food distribution center, working in collaboration with Reinhart’s director of facilities and design team leader – both of who had worked at ESI previously. “They were very familiar with ESI’s designbuild approach and that aided in a seamless process to get the project off the ground,” Nguyen says. Shortly after construction, rumors started circulating that PFG was about to acquire the company. “Once the acquisition moved forward, Reinhart’s team members and their roles began to change, making it difficult to obtain direction on the selection of office finishes and other outstanding design elements,” Nguyen says. Not surprisingly, PFG had its own idea about what it wanted, and that meant changes to the design – even though the project was already in motion. Fortunately, ESI had previously worked with Performance Food Group on several buildings, so that enabled a positive collaborative approach to the challenges at hand. Due to this change in ownership, and the fact that the project started and stopped, it also required working through the winter in Wisconsin. “This made it extremely challenging due to the rain, snow, ice and cold,” Nguyen says. Overall, weather accounted for the loss of 30 “man days,” and that impacted the schedule for site work, concrete paving, concrete wall panels, roofing and steel erection. “Mother Nature is the biggest variable in a construction project and all a general contractor can do is adjust the schedule to sequence work, when possible, to make up time lost,” Nguyen says. “It was decided by PFG that the completion schedule was imperative enough that stabilizing the soil to pour concrete foundations during the cold winter months must proceed.” Nguyen says measures were taken to treat the frozen ground, provide additives in the concrete mix and pour in heated areas during brutal cold temperatures. The remobilization, winter conditions and design changes added substantial costs to the initial guaranteed maximum price. To minimize cost implications to the project, ESI worked with PFG to use up any previous cost savings from the project buyout before requesting any additional funds.
Innovative Effort
With the new design in place, the 242,706-square-foot facility was designed for multiple uses with its primary purpose to distribute food to the local region in and around Shawano, Wisconsin, United States. PFG wanted a product demonstration kitchen constructed on the second floor of the office area. The two-story office design and the security system access points now allow for PFG to rent out the meeting rooms on the first floor and hold demonstrations for clients as well as training sessions all without interrupting the daily operations. “A double door was installed with a safety gate to allow forklifts to deliver pallets of food and place them directly in the kitchen,” Nguyen says. “A soundproof partition wall sits between the kitchen and training center allowing for food prep without any disruption during training sessions. This allows PFG to maximize the use of each space.” The finished project consists of a dry dock, dry storage, storage mezzanine, +40-degree dock, +35-degree cooler, +45 degree produce cooler, +55 degree produce cooler, +28-degree meat freezer, +55 degree will-call cooler, and -10 degree freezer. There are also support system blocks for electrical, controls room, refrigeration equipment skid package, dry grocery receiving office, perishable food receiving office, operations, and transportation office as well as administrative/executive office areas. Accessory buildings total another 16,465 square feet. This is made up of a truck service center to manage PFG’s truck and trailer fleet.
“During construction, PFG added power chocks to the exterior of the dock that lock trucks in place and require a release by Reinhart staff before the tractor/trailer can leave the dock position,” Nguyen says. “From a safety standpoint, the truck cannot move or roll, and staff can ensure forklift drivers are out of the trailer before the truck is released.” In addition, this protects the integrity of the thermal seal at the dock door helping to maintain cold chain temperatures as items are transferred between the tractor/trailer and the refrigerated dock opening. While this facility’s client did not formally apply to achieve LEED certification, LEED principles were incorporated throughout design and construction.
“Primarily energy efficient measures were incorporated in the refrigeration system,” Nguyen says. “VFDs, energy efficient motors, ammonia central system, hot gas defrost, glycol floor warming, controls energy management system and LED lighting were all included.”
Keeping to the Schedule
As with any project, the schedule was paramount for the project as the client wanted to coordinate all operations including IT, sales, and purchasing to seamlessly coordinate with the construction sequencing. Final electrical and fire protection testing were tightly coordinated to ensure all entities had adequate requirements. This process was coordinated not just daily but sometimes hourly to ensure proper protocols and the schedule would be satisfied. Nguyen explains that typically, ESI finishes the construction of the entire project before turning over the facility. However, since operations wanted to ensure that deliveries to the client would not experience disruption, ESI opened certain areas of the offices, operations, and transportation for use after receiving the certificate of occupancy. This allowed business operations to continue while final punch-list items were being completed during the construction phase. “The end product of workmanship, quality and overall aesthetics of the facility are top notch and excellent – the ESI team is very proud,” Nguyen says. “In the end, the project was completed satisfactorily even considering the weather, transfer of ownership and new facility start-up. Considering these factors, the client was very happy with the final product. The quality, workmanship, and design will allow PFG to become more efficient and bring on new business because of this new state-ofthe-art facility.”
KEITH LORIA is an award-winning journalist who has been writing for major newspapers and magazines for close to 20 years, on topics as diverse as sports, business and technology.
EMAIL: freelancekeith@gmail.com
Source: Cold Facts May/June 2022 issue



