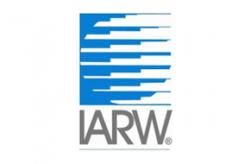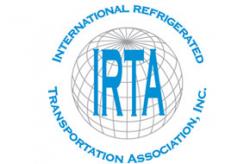The Magnificent Seven
A snapshot of the 2021 Built by the Best Award contenders.
When MTC Logistics wanted to add a Southeastern poultry distribution center in Mobile, Alabama, United States, it turned to ARCO Design/Build as it had previously constructed two successful facilities for the company. The 295,761-square-foot cold storage and food processing facility was completed in March 2021. It features an ALTA Refrigeration EXPERT system, 42,000 pallet positions of Flexspace 360 mobile racking with a clear height of 50 feet 7 inches. The facility also includes 23,072 square feet of -20 degree F QuickFreeze technology with the capacity to blast freeze over 1 million pounds of poultry per day. This combination allows for 30 loads of blast freezing per day, approximately 30 loads per day, 18 more than the other MTC facilities can produce. The facility also contains a USDA inspection site and embedded mobile rack rails spanning nearly two miles.
One of the major features of the distribution facility is that it needed to maximize space to hold as much food product as possible, so the height of the building was important to get right. ARCO Design/Build utilized a unique slab system known as steel fiber reinforced jointless flooring that generates sustained longevity of the floor slab and reduced joint degradation, while also creating optimal load bearing. Additionally, HCR doors were installed to combat humidity and temperature deltas. ESI Group USA was signed by Reinhart Foodservice under a design-build contract to construct a 243,000-square-foot greenfield food distribution center in Shawano, Wisconsin, United States. ESI designed the facility for multiple uses though its primary purpose was to distribute food to the local region. The facility contains a refrigeration equipment skid package, dry grocery receiving office, perishable food receiving office, an operations and transportation office as well as administrative/executive office areas and accessory buildings for fleet maintenance totaling another 16,500 square feet. It has a dry dock, dry storage, storage mezzanine, +40 degree F dock, +35 degree F cooler, +45 degree F produce cooler, +55 degree F produce cooler, +28 degree F meat freezer, +55 degree F willcall cooler and -10 degree F freezer. ESI was also tasked with creating a product demonstration kitchen on the second floor of the office area. A double door was installed with a safety gate to allow forklifts to deliver pallets of food and place them directly in the kitchen. A soundproof partition wall sits between the kitchen and training center allowing for food prep without any disruption during training sessions.
United States Cold Storage McDonoughMedline, located near Atlanta, Georgia, United States, is the company’s newest fully automated, state-of-the-art warehouse, thanks to a joint design effort between USCS and design-build firm Fisher Construction Group of Burlington, Washington, United States. The facility is now the tallest refrigerated building in the greater Atlanta area at just over 110-feet tall. The ASRS high bay footprint is approximately 147,000 square feet and is comprised of two areas separated by a 5-inch IMP demising wall, allowing each space to operate independently. It is designed for -20 degree F to 55 degree F in the storage spaces and also has a 32 degree F to 55 degree F processing space. The project contains approximately 253,000 square feet of space offered to local operations teams comprised of various mezzanines, specialty spaces and docks depending on end-user needs. This includes 14,944,285 cubic feet of storage and 47,000 pallet positions. Additionally, the facility includes nearly 67,000 square feet of leased processing space that 11,000 square feet of new office space along with a production mezzanine and palletizing and bagging areas.
The Williams Company became involved in the Sysco Nashville Freezer cooler and cold dock renovation and expansion project after the Sysco facility in Nashville, Tennessee, United States, was hit by a tornado in March 2020. It collapsed the freezer portion of the structure and compromised the exterior IMP skin.
The Williams Company constructed a new 158,000-square-foot cooler, freezer and cold dock that included a higher deck elevation to facilitate more storage at 35-foot racking heights. The new Sysco Nashville includes 55,825 square feet of cooler with four unique temperature zones including a 35 degree F cold dock, a 76,847-square-foot 0 degree F freezer that includes a 3,835-square-foot -20 degree F ice cream freezer. Using an existing rail dock that was previously used for storage and battery charging, Williams Company created a 1,100-square-foot tornado shelter for employees by removing the sloped concrete, re-pouring a thickened 8-inch slab and using heavy-duty, full-cell filled masonry with a cast-in-place concrete lid. Additional adjacent space in the rail dock was used to construct a fitness center, with the tornado shelter serving as the locker room and shower area in non-emergencies.
Case Farms needed to expand an existing processing facility in Winesburg, Ohio, United States. Since Primus Builders had completed a similar expansion for the company at one of its other facilities, it was the logical choice for the design/build of the new project. The two phases of the expansion, which were undertaken simultaneously, include the addition of a 36,000-square-foot chicken processing facility area with interstitial space, a new engine room, an access corridor, processing utility areas, a 138,000-square-foot cold storage warehouse, -33 degree F automated carton freezing solution, a wet cooler dock, -10 degree F storage freezer, a loading dock and additional support spaces and office space. The expansion called for power beyond what was available in the small town, so Primus constructed two wells and installed four pumps and erected two 300-gallon tanks.
The company also re-engineered the booster pumps to ensure there was enough water pressure. In addition, Primus worked with a power co-op to pull electricity from two substations until Winesburg could build a new substation dedicated to the building. By incorporating an automated carton freezing solution, conveyors, palletizers and an automated wrapping component, Case Farms has reduced its carbon footprint. In addition to this significant energy savings, the project also incorporates sustainable plumbing, lighting and a reflective roof.
Nor-Am Cold Storage brought on Tippmann Innovation to build a state-of-the-art, 148,000-square-foot meat processing and distribution facility in Dodge City, Kansas, United States. The plant contains more than 17,000 pallet positions of storage space as well as an energy efficient QFM In-Rack Freezing System. Tippmann Innovation helped Nor-Am integrate a new BRC-certified pet food processing sector into the facility, which works in conjunction with the adjacent freezer facility. The stateof-the-art pet food processing facility contains DSI plate freezing equipment for accelerated freezing of large quantities of product. Tippmann Innovation also made sure sustainable elements were a focus, designing an energy efficient facility at every point. They added motion sensor lighting, top-of-the-line processing equipment and created an energyefficient refrigeration room.
Sistemas de Refrigeración Totales (SRT) was recently hired to design/build a distribution center in Mexico City, Mexico, to include process areas, storage warehouses for frozen and refrigerated products, a warehouse for dry products and household goods in a single work point. SRT added a Transcritical CO2 natural cooling system—the only one in Mexico City—to offer better energy efficiency. It has a 420TR total cooling system capacity, a variable speed compressor rack and booster arrangement. The cooling diffusers located inside the areas are stainless tubes and aluminum fins with axial flowfans, strategically located to allow the best air circulation between the products. Additionally, a CO2 detection security system was installed. Other energy-efficient measures include state-of-the-art LED lighting with motion sensors, with special priority in corridors between storage systems and process areas with 300 Luxat 1m from the finished floor level; a 24/7 temperature monitoring system to record temperatures and store data for up to three months; and a heating recovery system through exchangers installed in the compressor racks.
Source: Cold Facts November/December 2021 issue



